Arbor Gate Apartment Homes - Apartment Living in Houston, TX
About
Welcome to Arbor Gate Apartment Homes
9801 Meadowglen Lane Houston, TX 77042P: 832-879-2992 TTY: 711
Office Hours
Monday through Friday: 8:30 AM to 5:30 PM. Saturday: 10:00 AM to 5:00 PM. Sunday: Closed.
Step into the oasis of Arbor Gate Apartment Homes in Houston, Texas. Embracing the charm and warmth of Houston, you will love the neighborhood surrounding our charming apartment community. Minutes away from the finest venues and outlets, you will never have to look far for what you need or desire. Browse our neighborhood page for a series of highlighted locales around the city.
Find your heart in the center of our Houston, TX, community. Arbor Gate Apartment Homes boasts a series of pleasant amenities for you to enjoy. Take it easy out by our shimmering swimming pools. Let us pamper you as our newest resident; call our leasing office today to learn more.
Feel comfort and relaxation when you enter our charming, pet-friendly apartments for rent. Arbor Gate Apartment Homes has four beautiful floor plans, including one, two, and three-bedroom homes. Unwind on the balcony or patio, and relish the refreshing central air and heating. Our floor plans page beautifully showcases our homes with 3D models for an immersive tour.
Floor Plans
1 Bedroom Floor Plan
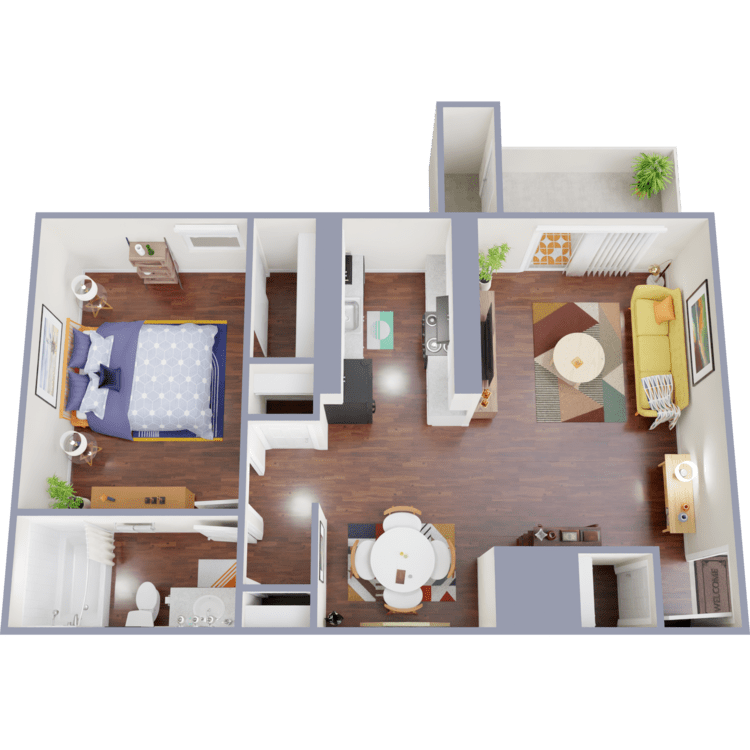
1 Bed 1 Bath
Details
- Beds: 1 Bedroom
- Baths: 1
- Square Feet: 758
- Rent: $795-$845
- Deposit: Call for details.
Floor Plan Amenities
- Balcony or Patio
- Ceiling Fans
- Central Air and Heating
- Disability Access
- Dishwasher
- Range
- Refrigerator
- Washer and Dryer Connections
- Window Coverings
* In Select Apartment Homes
2 Bedroom Floor Plan
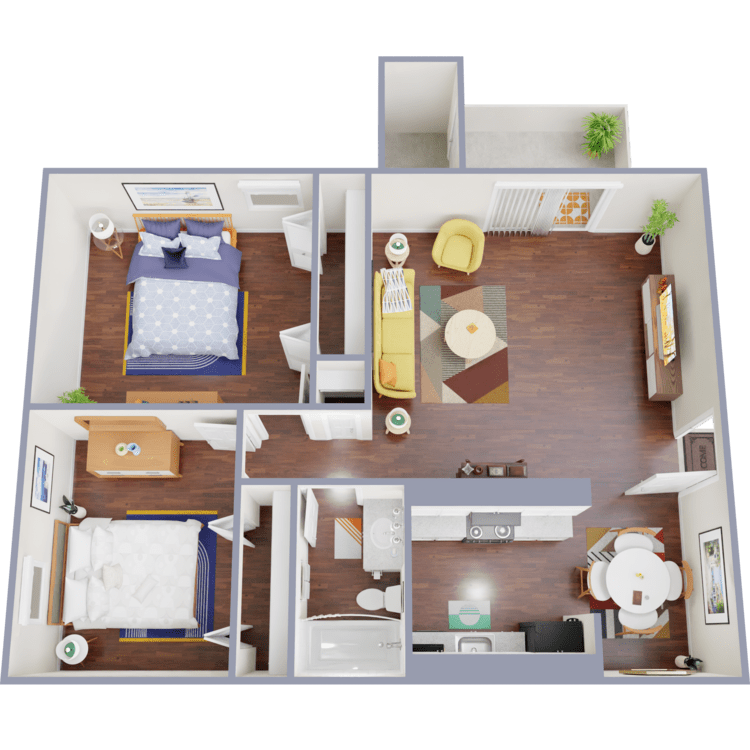
2 Bed 1 Bath
Details
- Beds: 2 Bedrooms
- Baths: 1
- Square Feet: 894
- Rent: $895-$945
- Deposit: Call for details.
Floor Plan Amenities
- Balcony or Patio
- Ceiling Fans
- Central Air and Heating
- Disability Access
- Dishwasher
- Range
- Refrigerator
- Washer and Dryer Connections
- Window Coverings
* In Select Apartment Homes
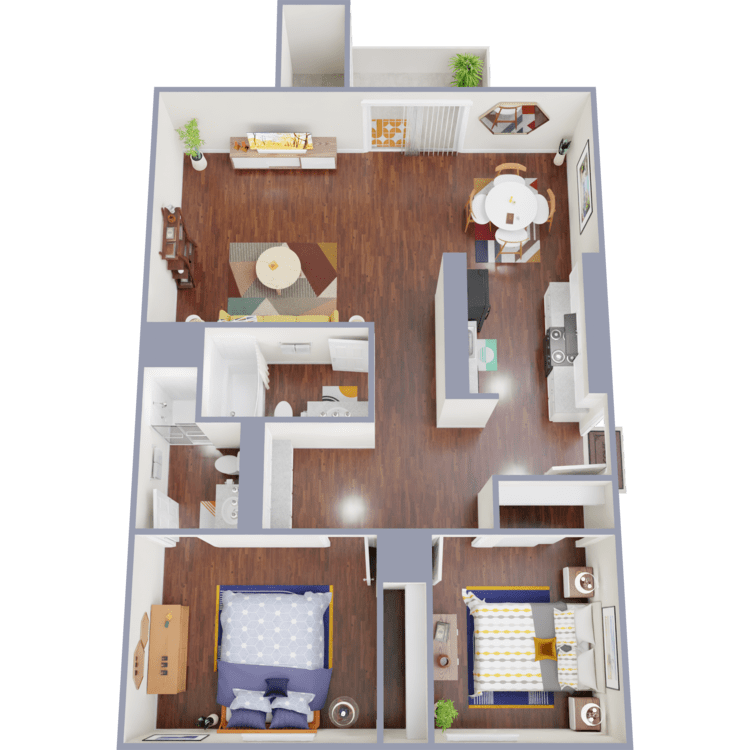
2 Bed 2 Bath
Details
- Beds: 2 Bedrooms
- Baths: 2
- Square Feet: 988
- Rent: $995-$1045
- Deposit: Call for details.
Floor Plan Amenities
- Balcony or Patio
- Ceiling Fans
- Central Air and Heating
- Disability Access
- Dishwasher
- Range
- Refrigerator
- Washer and Dryer Connections
- Window Coverings
* In Select Apartment Homes
Floor Plan Photos
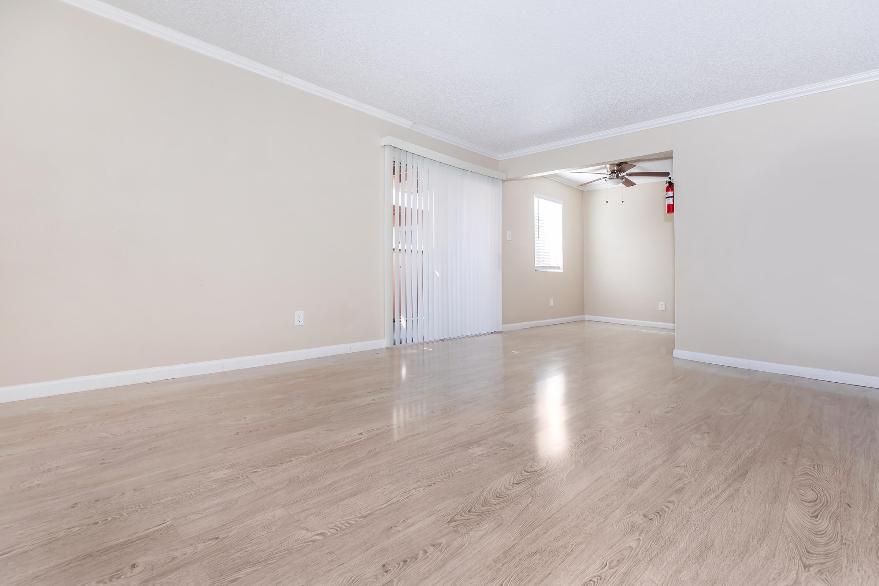
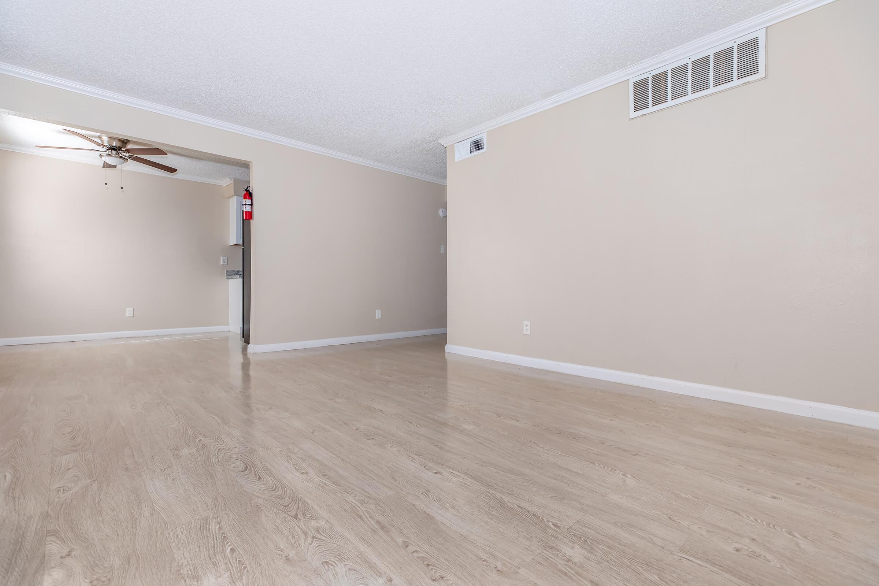
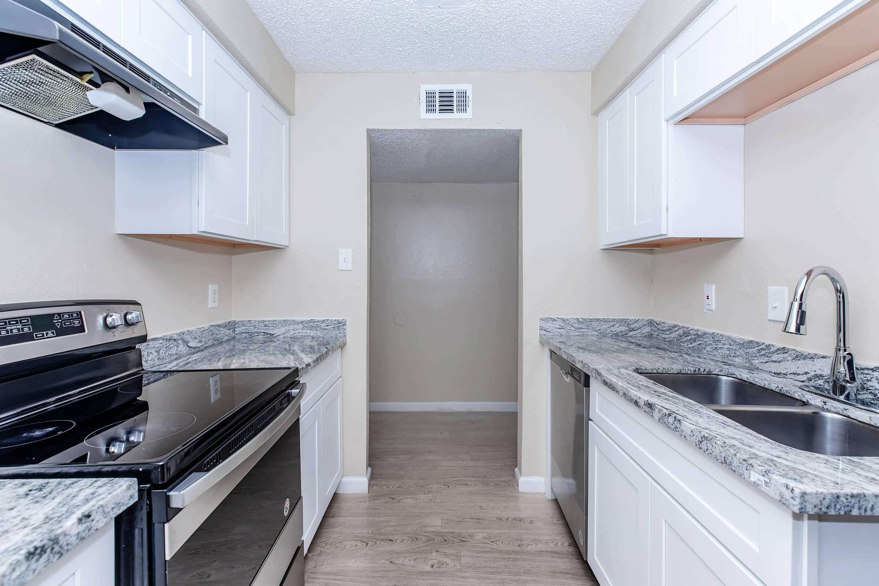
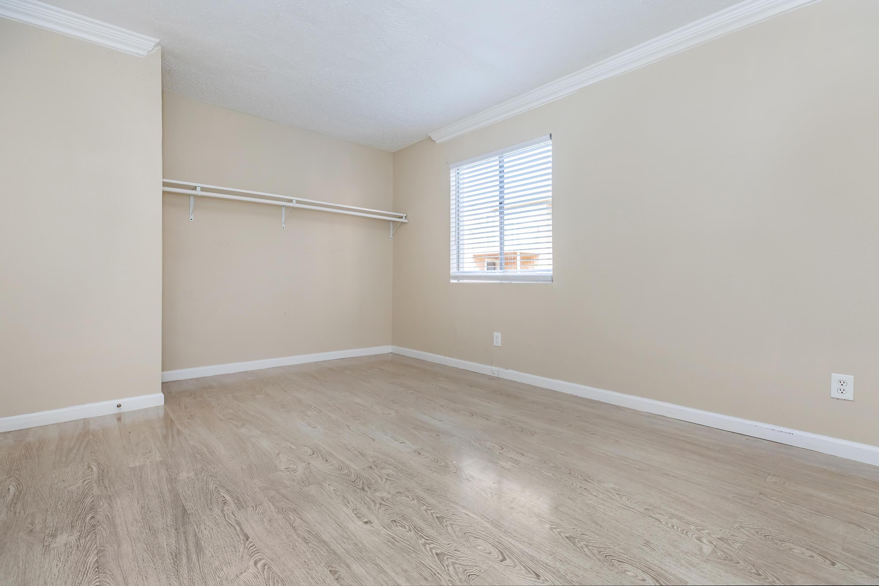
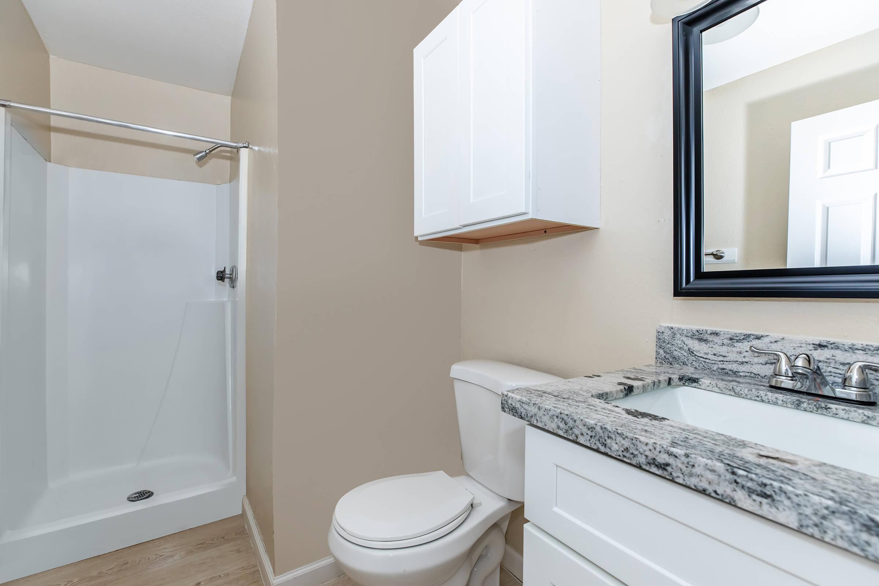
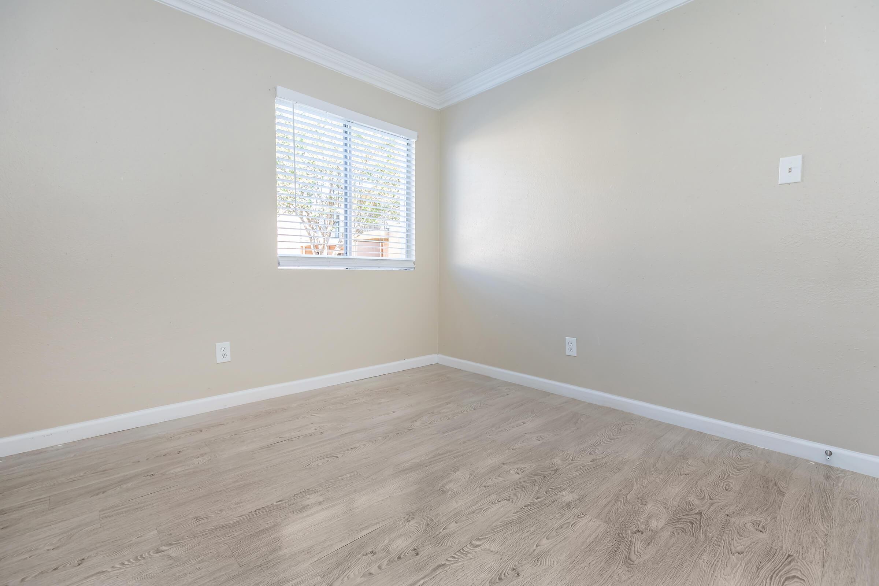
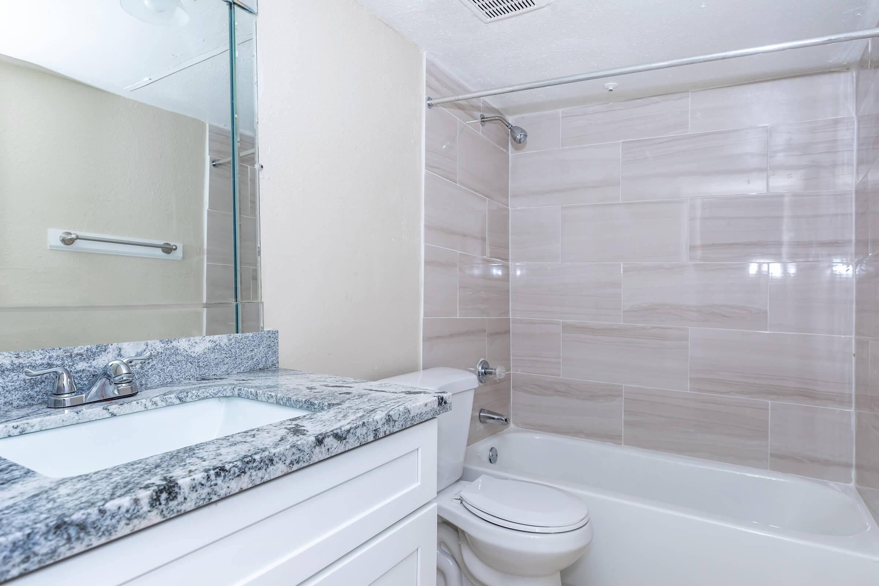
3 Bedroom Floor Plan
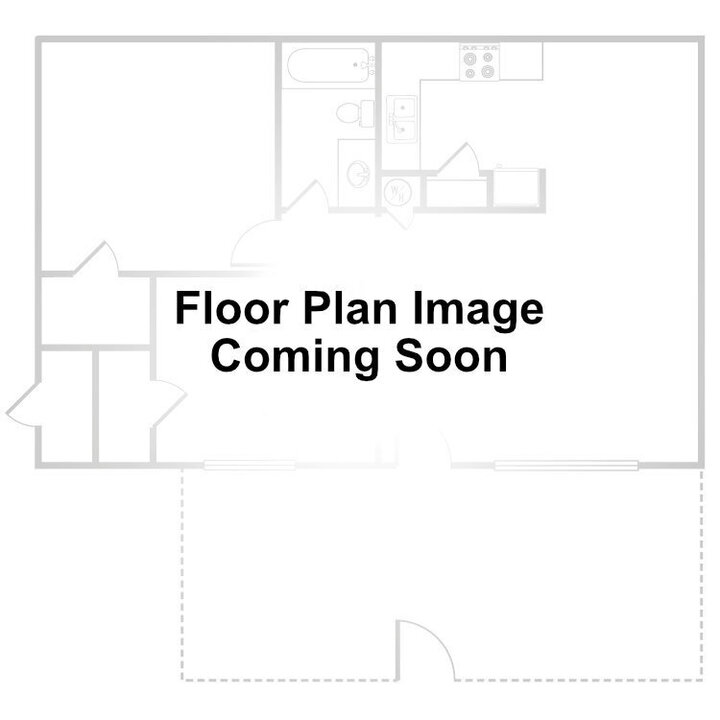
3 Bed 2 Bath A
Details
- Beds: 3 Bedrooms
- Baths: 2
- Square Feet: 1272
- Rent: $1175-$1225
- Deposit: Call for details.
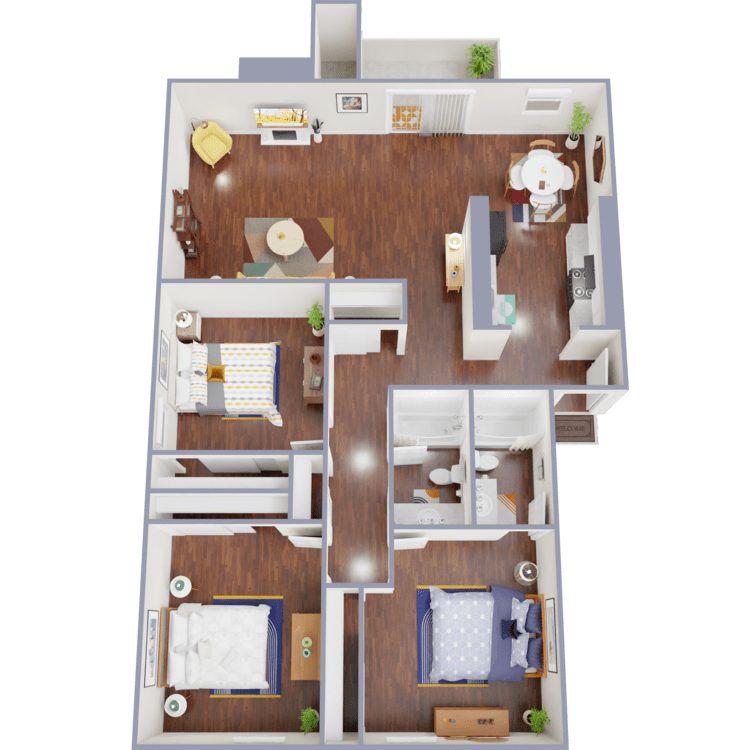
3 Bed 2 Bath B
Details
- Beds: 3 Bedrooms
- Baths: 2
- Square Feet: 1350
- Rent: $1500-$1550
- Deposit: Call for details.
Floor Plan Amenities
- Balcony or Patio
- Ceiling Fans
- Central Air and Heating
- Disability Access
- Dishwasher
- Range
- Refrigerator
- Washer and Dryer Connections
- Window Coverings
* In Select Apartment Homes
Show Unit Location
Select a floor plan or bedroom count to view those units on the overhead view on the site map. If you need assistance finding a unit in a specific location please call us at 832-879-2992 TTY: 711.

Amenities
Explore what your community has to offer
Community Amenities
- Beautiful Landscaping
- Business Center
- Courtesy Patrol
- Dog Park
- Gated Access
- Laundry Facilities
- On-call Maintenance
- On-call Management
- Pet Friendly
- Picnic Area with Barbecue
- Playground
- Shimmering Swimming Pools
Apartment Features
- Balcony or Patio
- Ceiling Fans
- Central Air and Heating
- Disability Access
- Dishwasher
- Range
- Refrigerator
- Washer and Dryer Connections
- Window Coverings
Pet Policy
Pets Welcome Upon Approval. Non-refundable pet fee is $150 per pet. Pet deposit is $88 per pet. Monthly pet rent of $20 will be charged per pet.
Photos
2 Bed 2 Bath







Amenities
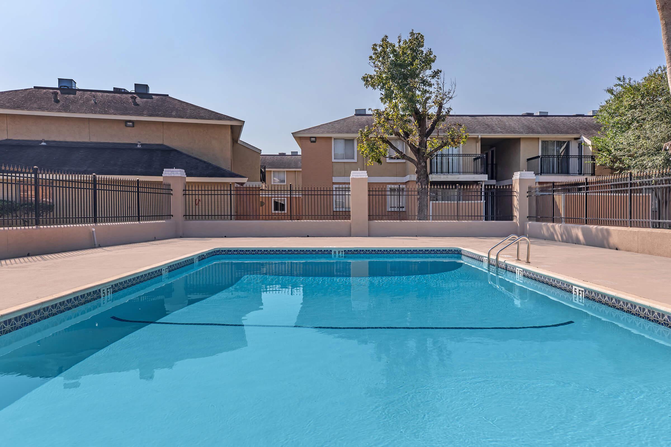
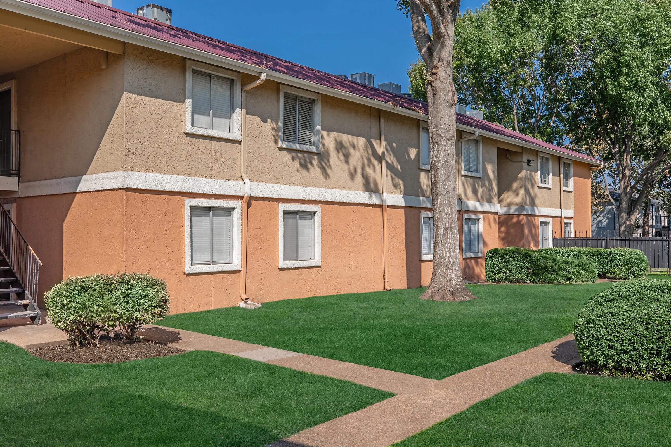
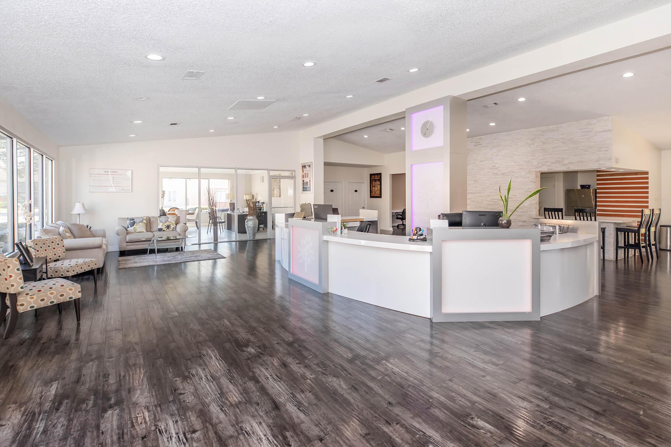
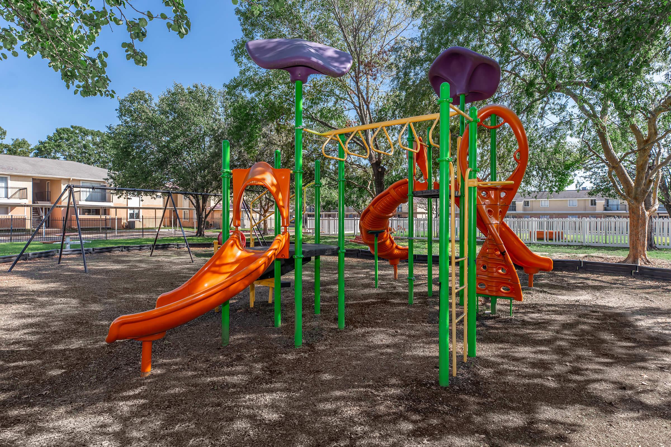
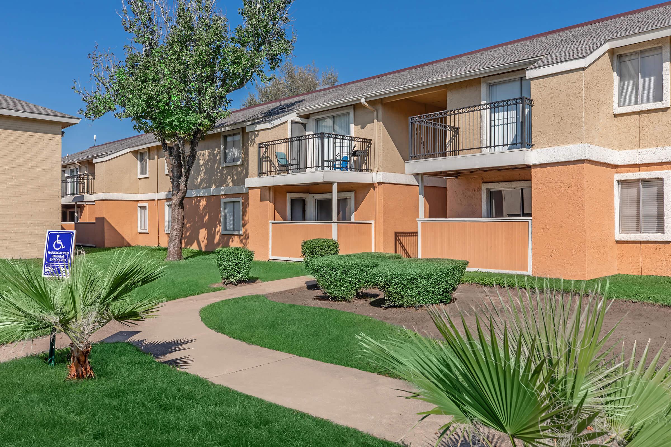
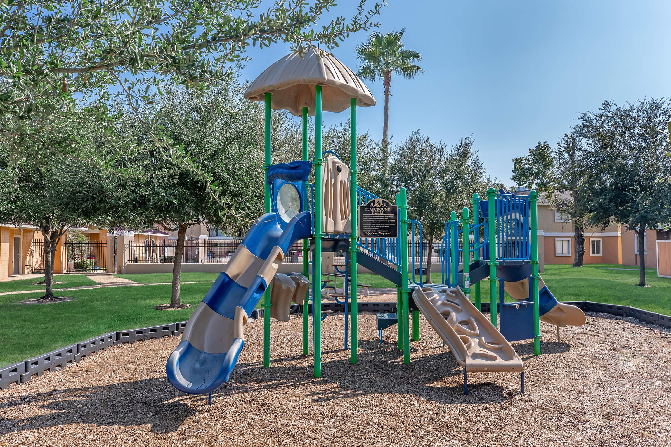
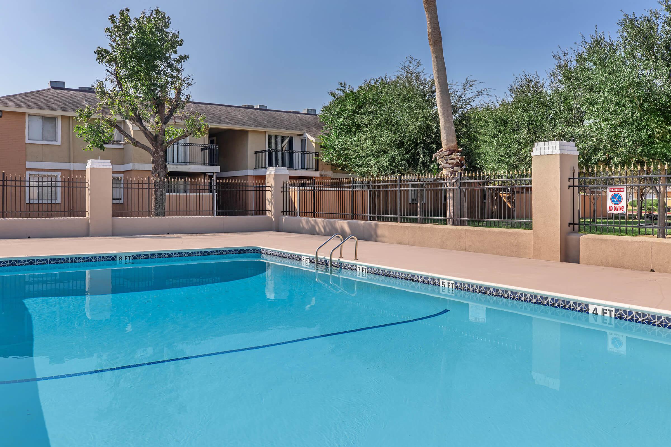
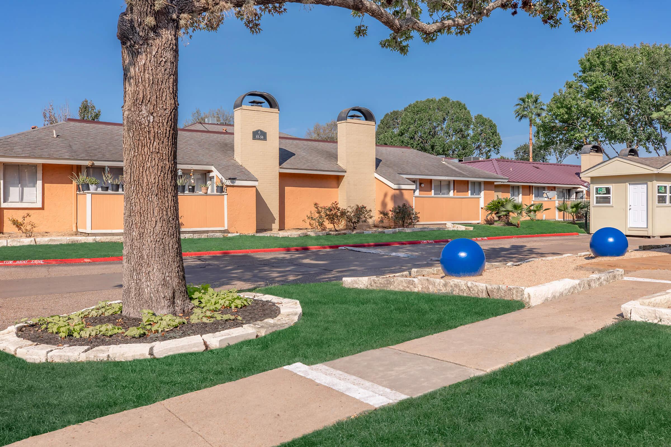
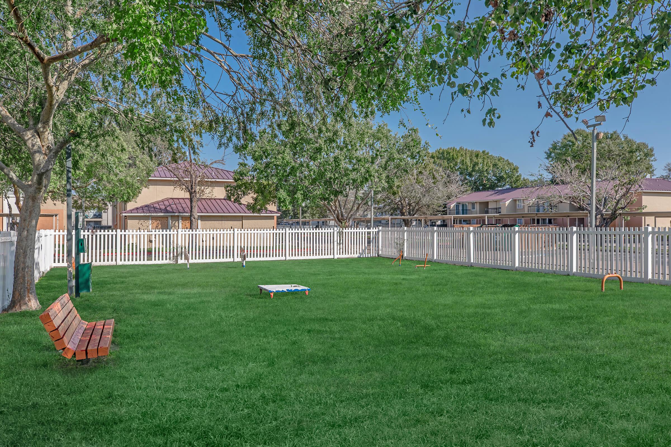
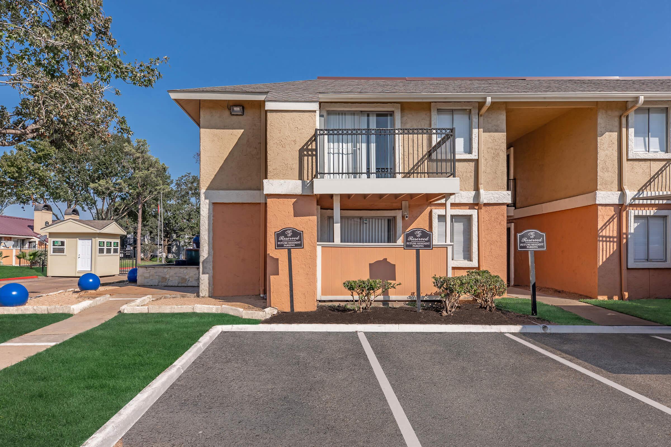
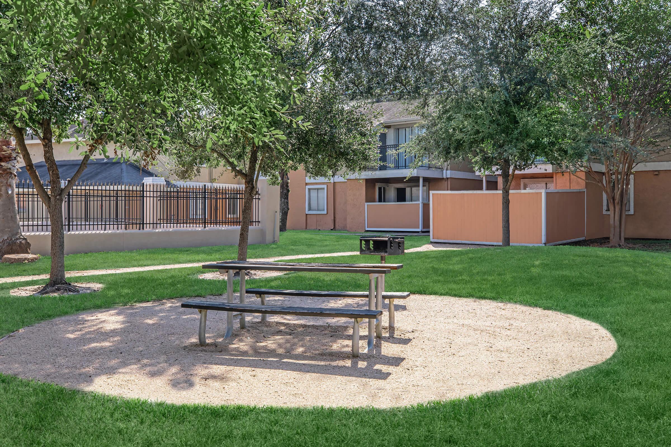
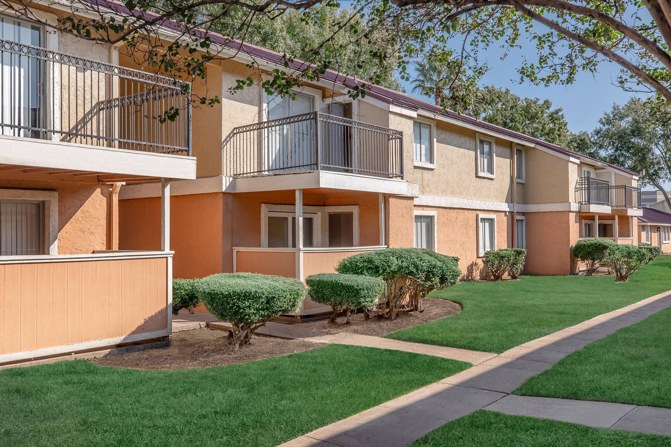
Neighborhood
Points of Interest
Arbor Gate Apartment Homes
Located 9801 Meadowglen Lane Houston, TX 77042 The Points of Interest map widget below is navigated using the arrow keysBank
Cinema
Elementary School
Fitness Center
Grocery Store
High School
Library
Middle School
Park
Post Office
Preschool
Rec Center
Restaurant
Salons
Shopping
Shopping Center
University
Contact Us
Come in
and say hi
9801 Meadowglen Lane
Houston,
TX
77042
Phone Number:
832-879-2992
TTY: 711
Office Hours
Monday through Friday: 8:30 AM to 5:30 PM. Saturday: 10:00 AM to 5:00 PM. Sunday: Closed.